It is a city where different cultures and beliefs have lived together for many years, where Aristotle emphasized the importance and beauty of the city by saying to Alexander "If you do not see it, you will be incomplete", and where Homer, the great poet from Izmir, described it as "the most beautiful city under the sky", and which has been the subject of poems. …The pearl of the Aegean…Beautiful Izmir…
There is life in the streets of Izmir... There is activity, liveliness...
The project area is a junction extending from Cumhuriyet Boulevard and 1st Kordon in the west to Şehit Fethi Bey Street in the east, along with 1346 streets. These two strong axes, which have intense pedestrian and vehicle traffic, extend from Kordon to Cumhuriyet Square in the north and then to Alsancak, and to the historical Kemeraltı region in the south.
The continuity, attitude and continuity of pedestrian movement on these strong axes constitute the starting point of the design. In order to ensure pedestrian continuity, 1346 street was considered as a part of the design. A proposal has been made to pedestrianize this street and turn it into a street of cultural and artistic activities. Since the current width of the street was not considered sufficient, the ground and first floor of the building were moved back along the street, considering the attitude and direction of pedestrian movements. Thus, the street expanded and joined the public spaces created on the ground floor of the building.
This street will also turn into an open foyer for artistic activities inside. The public open and semi-open spaces (art gallery, exhibition and book café) created on the ground floor will be at the level of relationship that can be described as "foyer-street" and "flat-foot", and there will be no restrictions on the movement of disabled people. The ground floor façade will be designed with an openable facade element, the activities inside will spill over into this urban space and life will begin on the street.
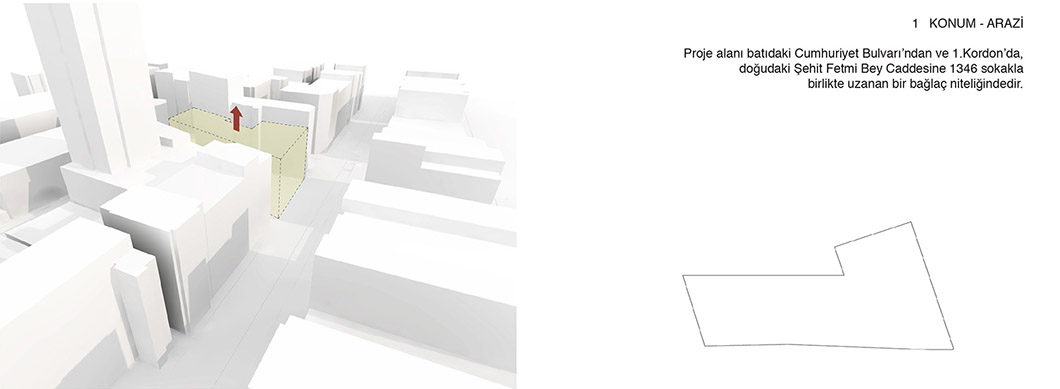
The retreat of the building on the ground floor and the 1st floor continues along Cumhuriyet Boulevard, creating its own open public space. This area is no longer just a place to pass by, but turns into a place where you stop, wait, meet and spend time. This public open space with its inviting attitude also defines the entrances of the building. The purpose of the design is to maximize the use of urban public open spaces and encourage the use of these areas 24 hours a day, 7 days a week.

With the pedestrian crossing to be proposed at the end of this street, it will open to the proposed public green space next to the old work that has a facade to Cumhuriyet Boulevard and Kordon, and from there to the esplanade and meet the sea. The building, shaped by pedestrian movements on the ground, faces the square at the point where Vali Kazım Dirik Street meets the promenade on the upper floors and tries to benefit from the sea view as much as possible.

On the ground floor, which includes open, semi-open and closed public spaces, symbolic interaction is increased by using a modernized reflection of the wave pattern as a floor covering.
The entrance to the building will be from the Cumhuriyet Boulevard side. Two different logins are defined: protocol login and public login. In the adjoining land, the stairs, fire escape, service core, wet areas, personnel and cleaning rooms are located on the line adjacent to the adjacent building in the part of the building that receives the least light. On the ground floor, the art gallery and art cafe, which have a strong relationship with the street and the public space at the front, are reserved for public uses that include artistic and cultural activities such as music concerts and exhibitions. The souvenir and book sales unit in this space also serves the entrance hall, and these areas are positioned to spread into the public space on the ground floor with openable facade elements. Vehicles will be transported to the parking lot located on the basement floor, where the vehicle entrance will be provided via a vehicle elevator on Şehit Fethi Bey Street.




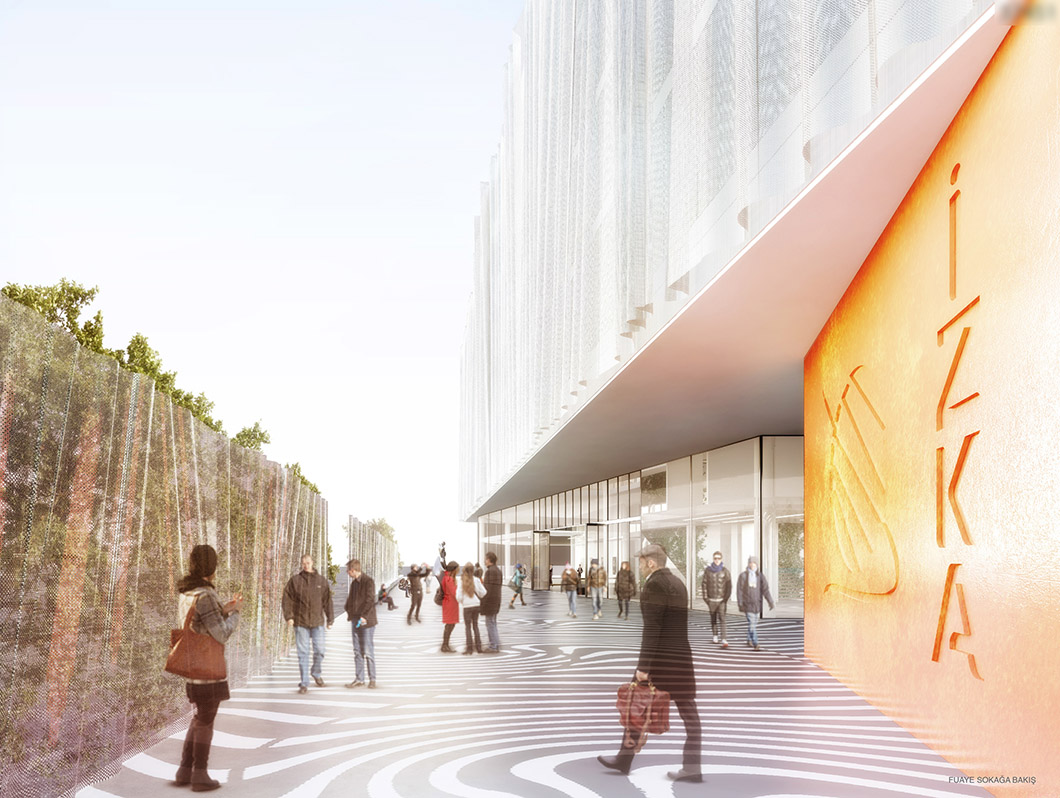
A building with identity and symbolism…
This idea of creating continuity and dynamism also manifests itself on the front. The façade of the building was designed with inspiration from Kordon's iconic pedestrian pavement texture. Thus, by abstracting a symbolic texture that has a place in the memory of the city and its citizens, it further strengthened the meaning of the texture for the city and the loyalty of the building to this city. The building is covered with a "ring mesh" made of stainless steel designed to prevent overheating on surfaces exposed to the sun, to optimize the daylight the building receives, and to cut off its physical relationship with the buildings facing 1346 streets.
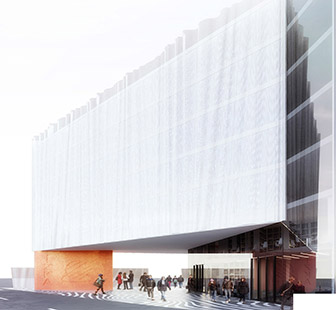
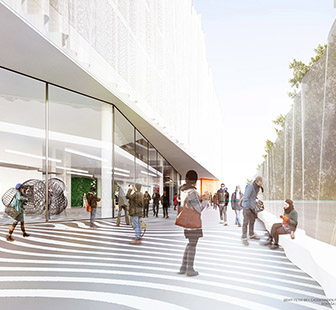
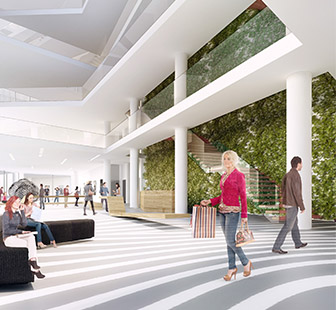
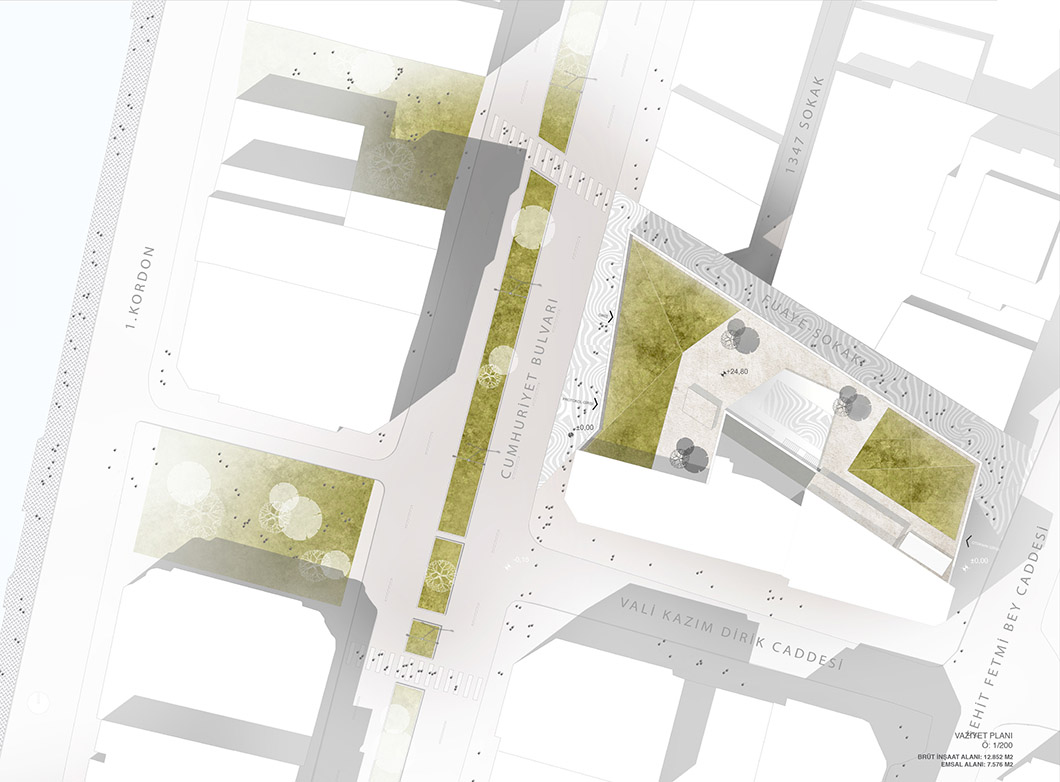
The entrepreneurship center was designed on the 1st floor, ensuring that it was close to the ground floor and disconnected from other units of İZKA. There is also a library on this floor.
With the gallery space created on the floors above the ground, the relationship of the upper floors with the ground floor was strengthened, and the building, which is an adjacent building, received light from the roof, allowing all floors, especially the waiting halls and horizontal circulations that do not face the facades, to benefit from natural light. There are pyb, idb and their common spaces on the 2nd floor, kyp, ppkb and training halls on the 3rd floor, management, general secretariat units and the conference hall stage on the 4th floor, ydo+tdi, workshop and conference hall on the 5th floor. The floor is also reserved for public use and can be opened to public use when and where deemed necessary and can be rented when necessary. This floor was designed to face a common foyer, with the idea of serving different users at the same time. The roof of the building is designed as a green urban terrace opening to the city and natural landscape, and is an open and green space that can be used as a cocktail place when necessary, integrated with the last floor.
FLOOR PLANS
Sustainability…
The project is one of the examples of 'integrated design', in which all disciplines are coordinated by the architect within the scope of design studies, encouraging the use of local materials and working on their development, being environmentally friendly, consuming less energy, providing the energy it needs from renewable sources and taking into account the climatic conditions of the region where it is located. It will happen.
Considering that it will receive LEED certification in the future, energy-saving systems will be included. The green roof system, in which plants that do not require irrigation will be used, will save water and will also contribute to energy saving by reducing the heating requirement of the building in summer months. Heating and cooling costs will be minimized with the mechanical installation system to be used, and systems that can be controlled by the users will be preferred. Solar panels will be used for hot water and solar cells will be used for electrical energy. Innovative wastewater installation systems will be created that minimize water consumption and allow the purification and reuse of rainwater and gray water. Energy-saving lighting fixtures will be used in the design, adequate use of sunlight will be used and lighting automation will be used. It is anticipated that the systems to be used in the İZKA building, which is designed as a sustainable structure, will increase the initial construction costs by 5 - 10%. However, energy savings of up to 50-70% will be achieved in operating costs. Reducing the amount of fuel required for heating will reduce operating costs due to the proposed automation system, natural ventilation, use of daylight, and architectural and mechanical solutions that reduce total heat loss. In the long term, it is estimated that the return on investment will be achieved in a short period of 2-3 years due to low operating costs. Offering comfortable spaces to the user in interior spaces and creating designs that create physiologically and psychologically suitable living and working conditions will bring user satisfaction and efficiency in work.