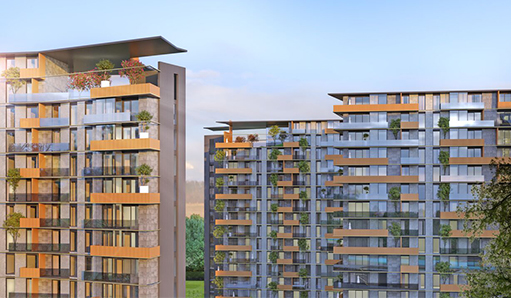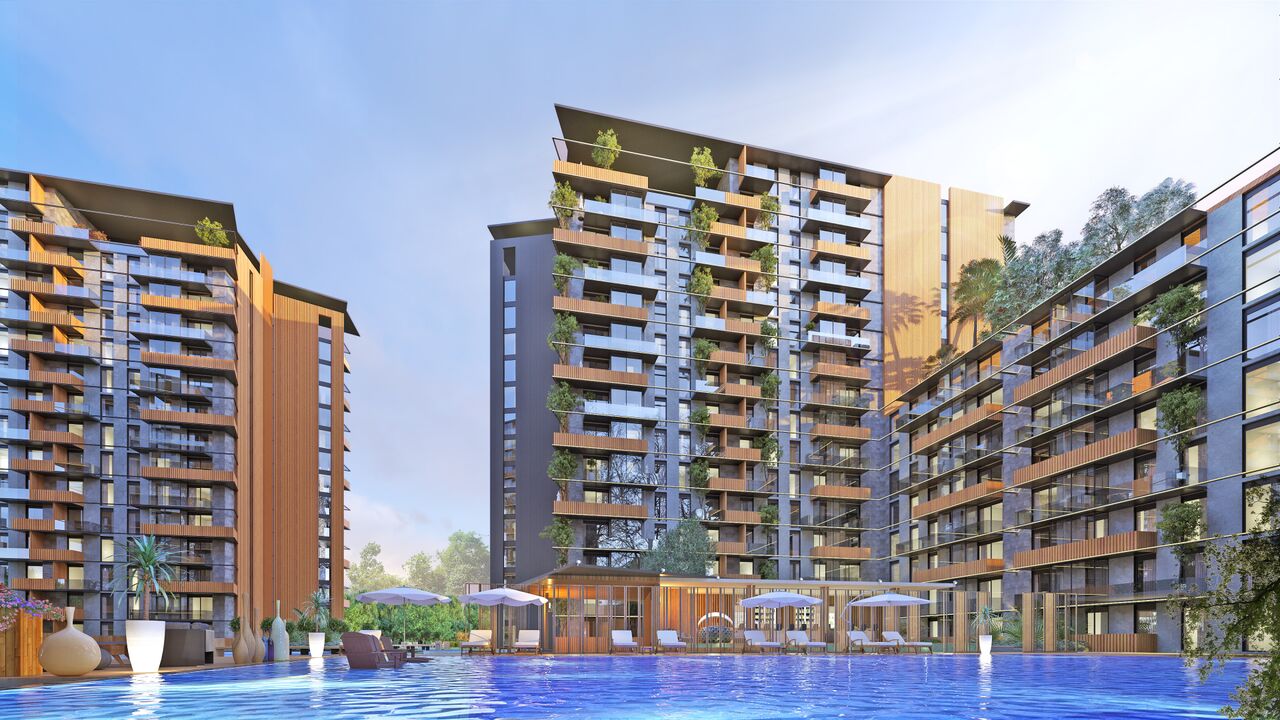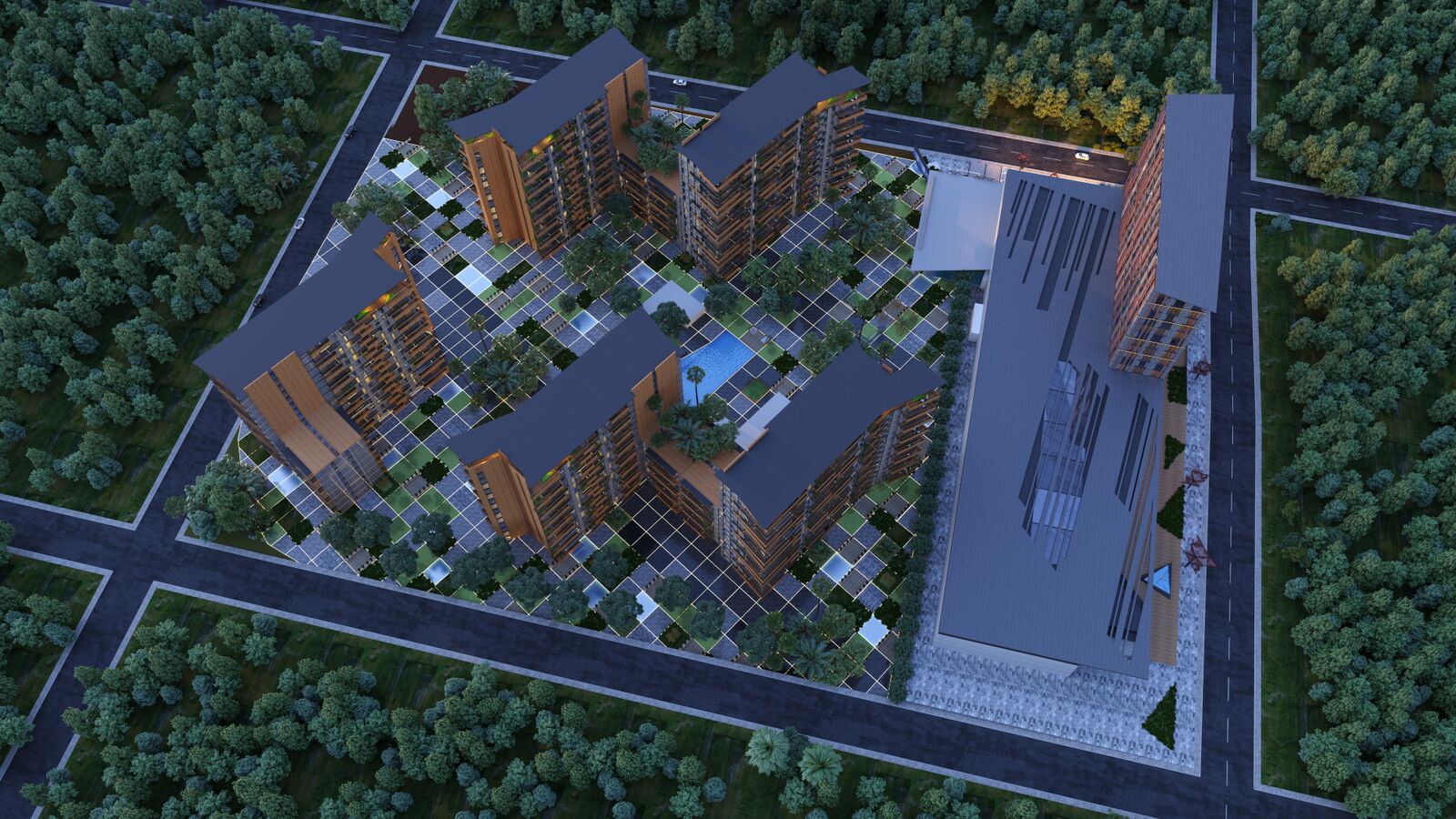BLACK DIAMOND-AVM
Soma is a district that stands out with its lignite coal. The quarries built in the district would be a symbolic feature for the region. Since the shopping mall to be built in Soma will be an important center for the district, the starting point of the design was to exhibit a symbolic, iconic behavior and to be a design belonging to Soma.
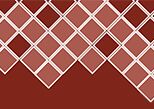
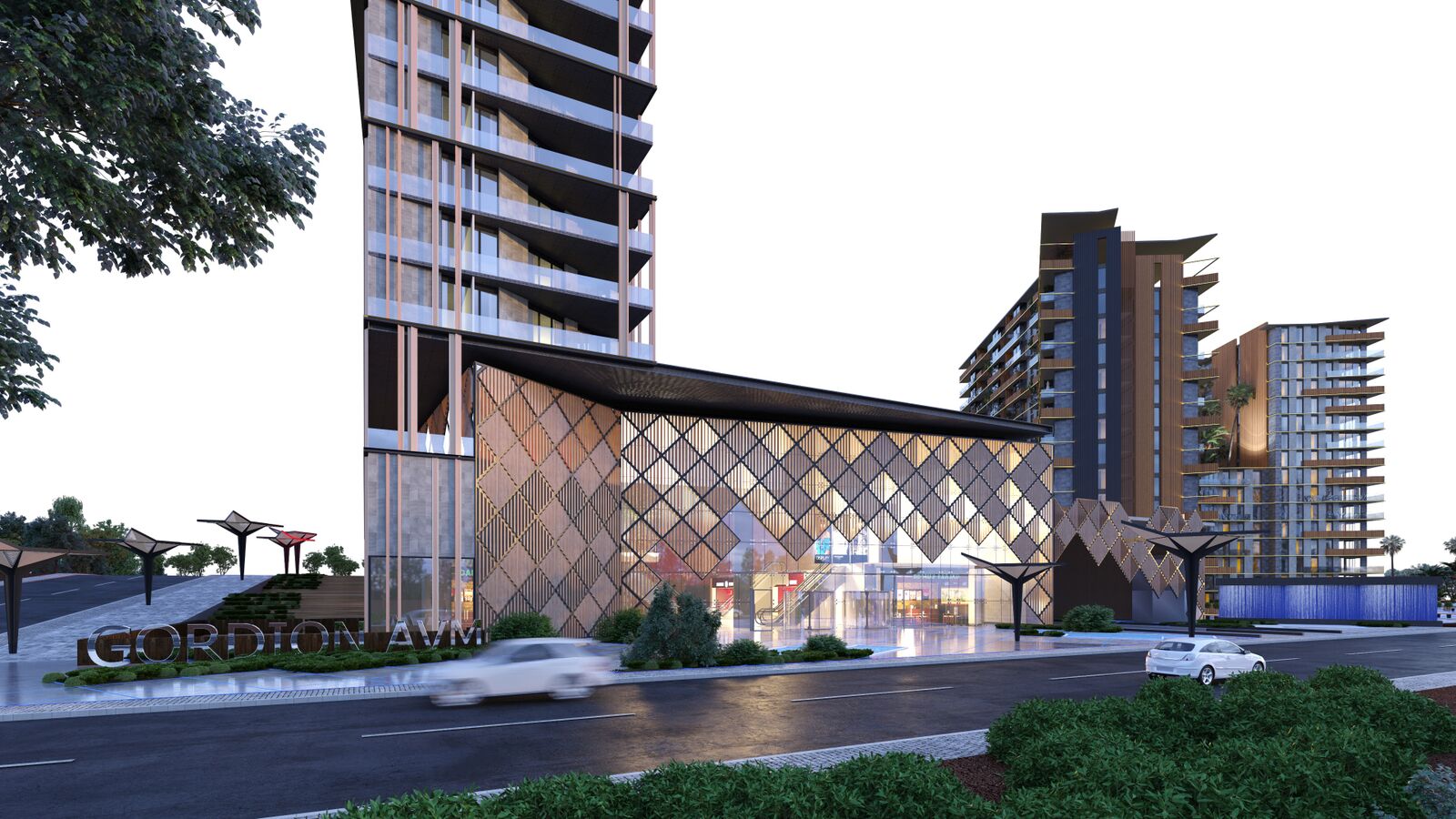

LAND SLOPE
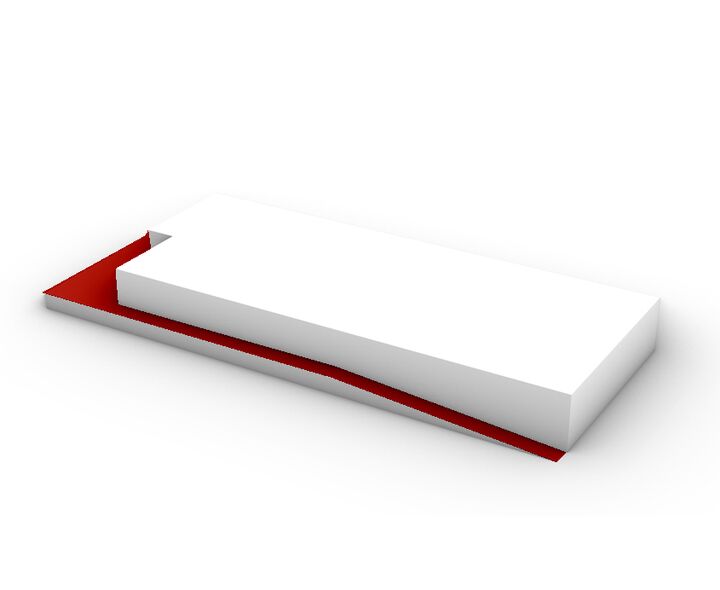
MAIN ENTRANCE FORMING A SQUARE AT NEGATIVE ELEVATION
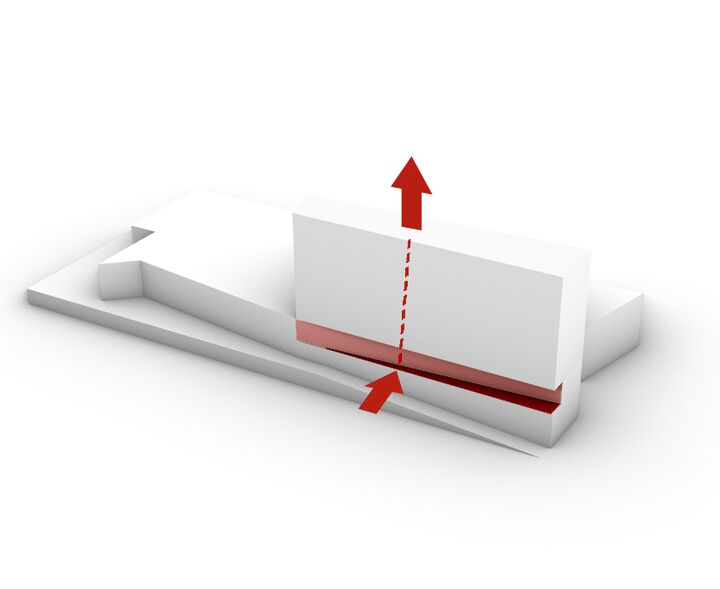
RISE OF THE OFFICE BLOCK ON THE MAIN STREET
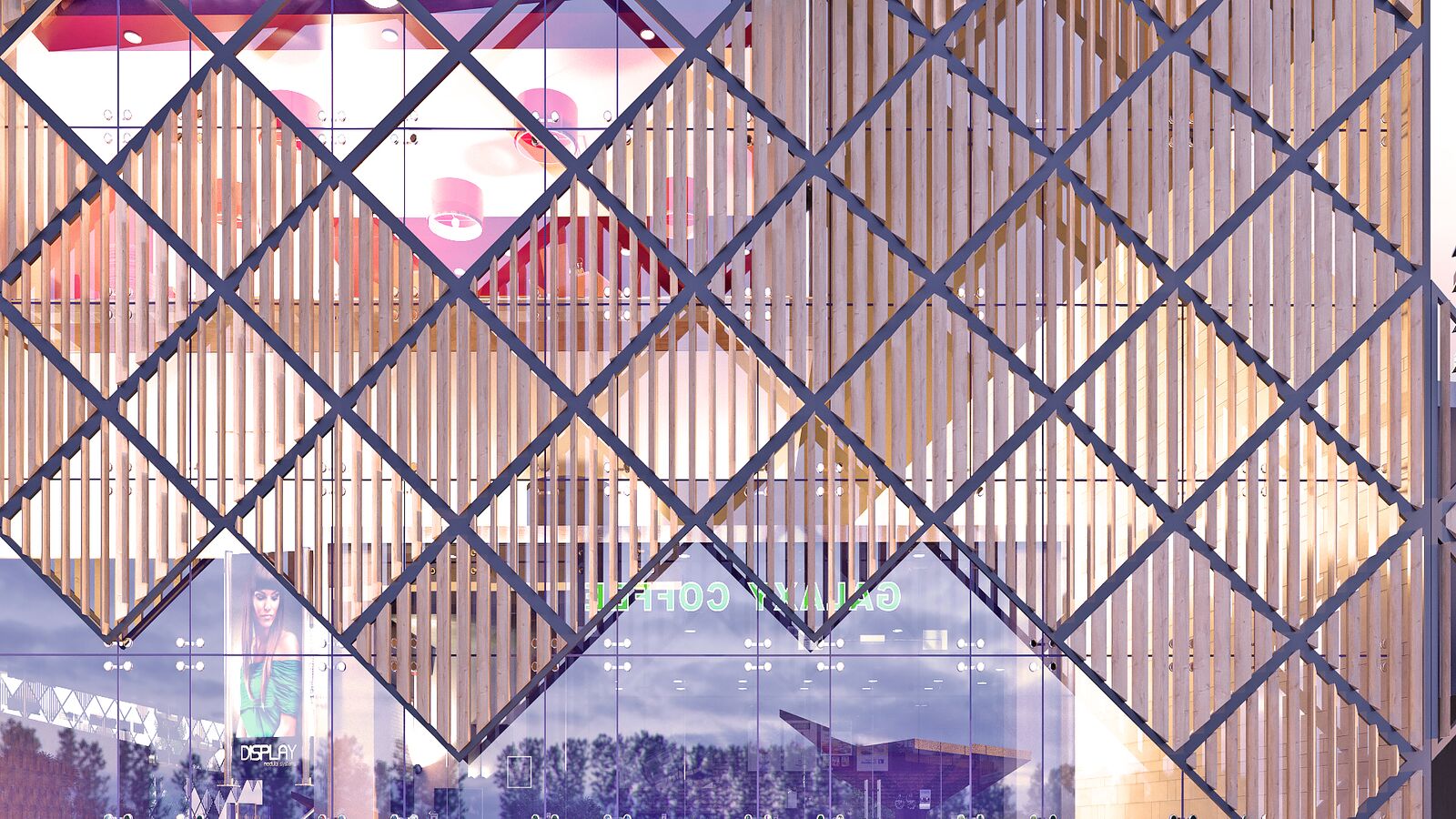
HOUSING IN SOMA
In the housing design with 500 independent sections located at the back of the shopping center, large masses arise due to the density of construction. The aim of the design was to lighten the heavy construction, and a fragmented and light construction was projected in an oriented settlement scheme based on the view and sun angles, rather than a construction that limits the land boundaries.
Maximum view was aimed by breaking the blocks at a 20-degree angle from the corner points, based on the fact that the blocks were directed towards the view, the flats did not block each other, and the horizon line.
Recreation areas have been created in the center and social areas are included.
Residential entrances were located on the same square as the shopping mall and office entrances, and the prestige element considered for the site entrances was prioritized by considering Soma and its people.
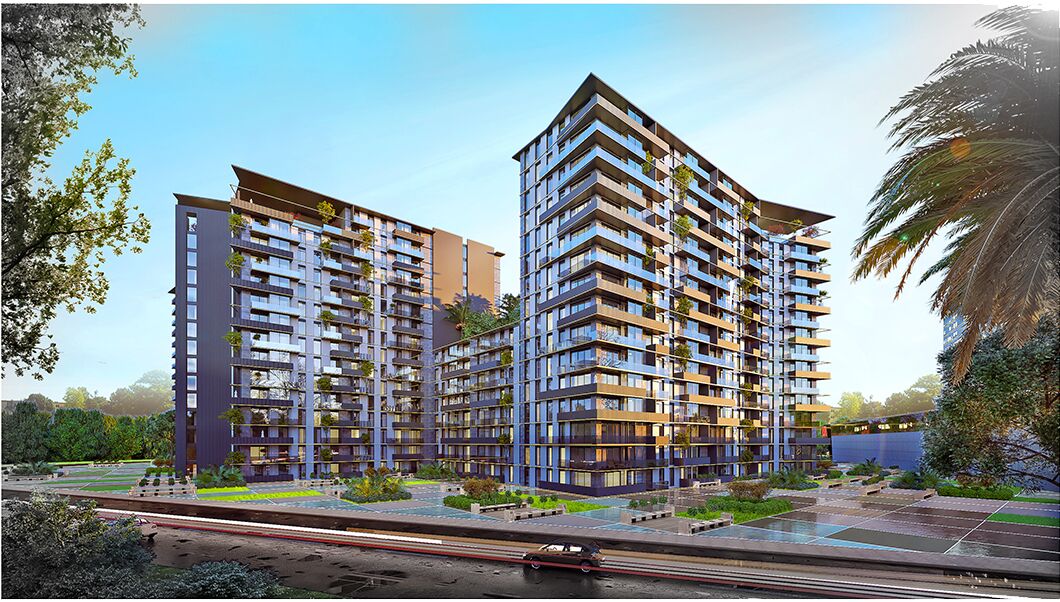
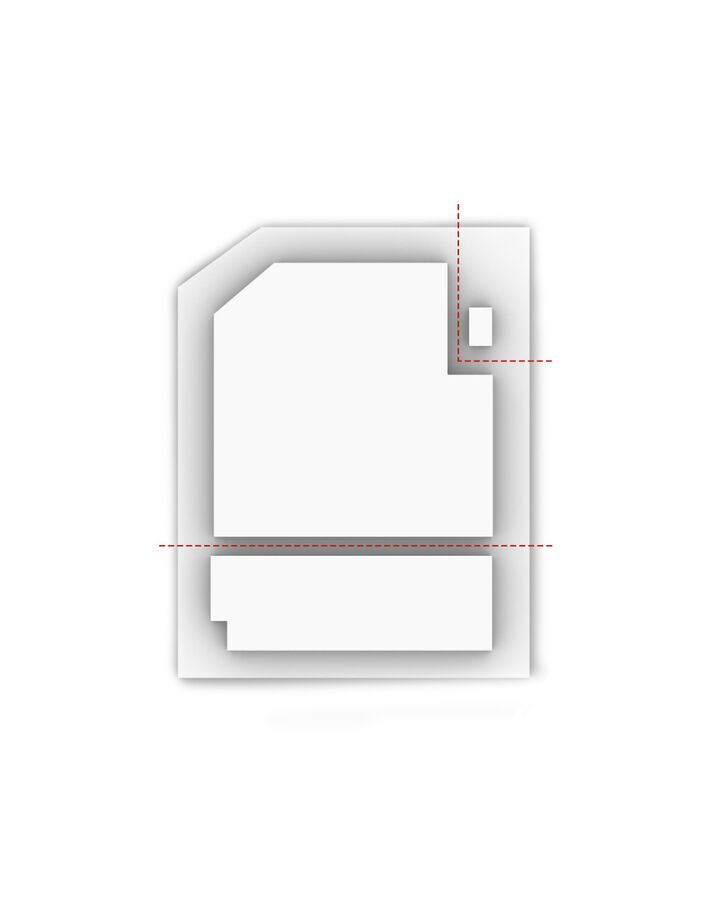
COMMERCIAL, RESIDENTIAL AND RELIGIOUS USE SEPARATION

MAXIMUM COURTYARD AND GREEN SPACE FORMATION
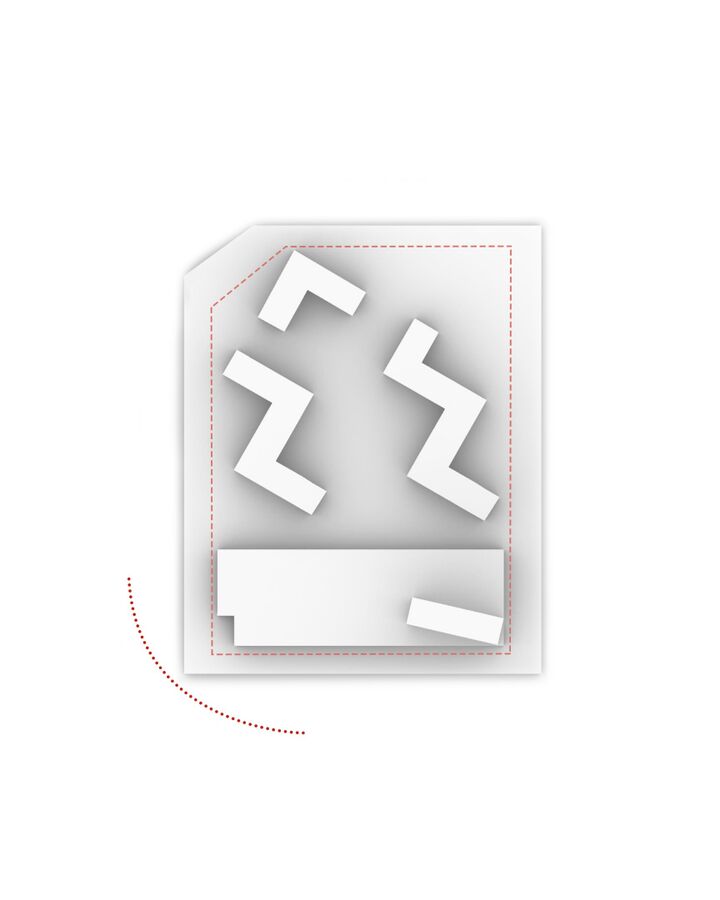
LAYOUT SETUP THAT INCREASES THE SURFACE TO BENEFIT FROM THE VIEWS AND SUNLIGHT AT THE OPTIMAL LEVEL
