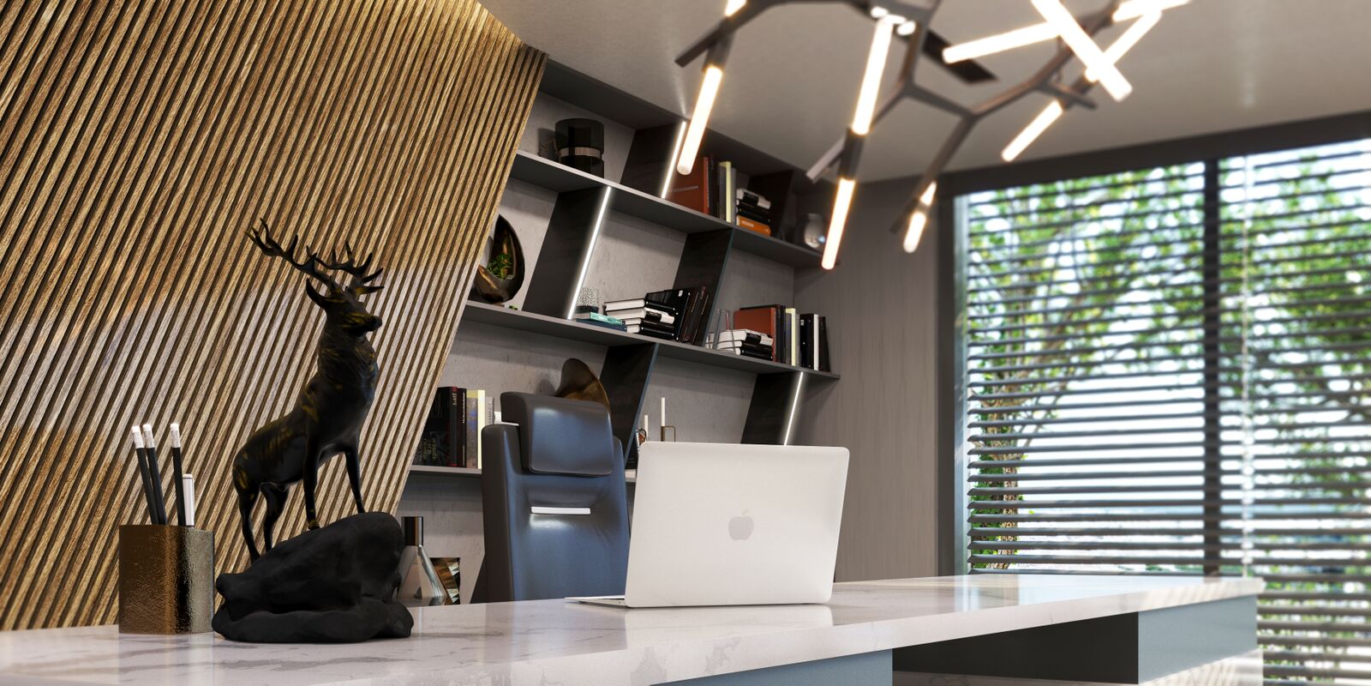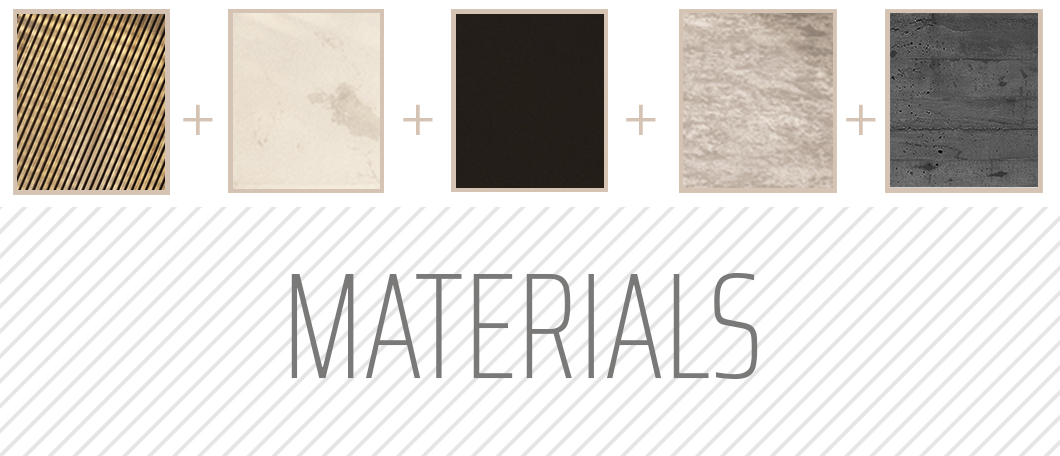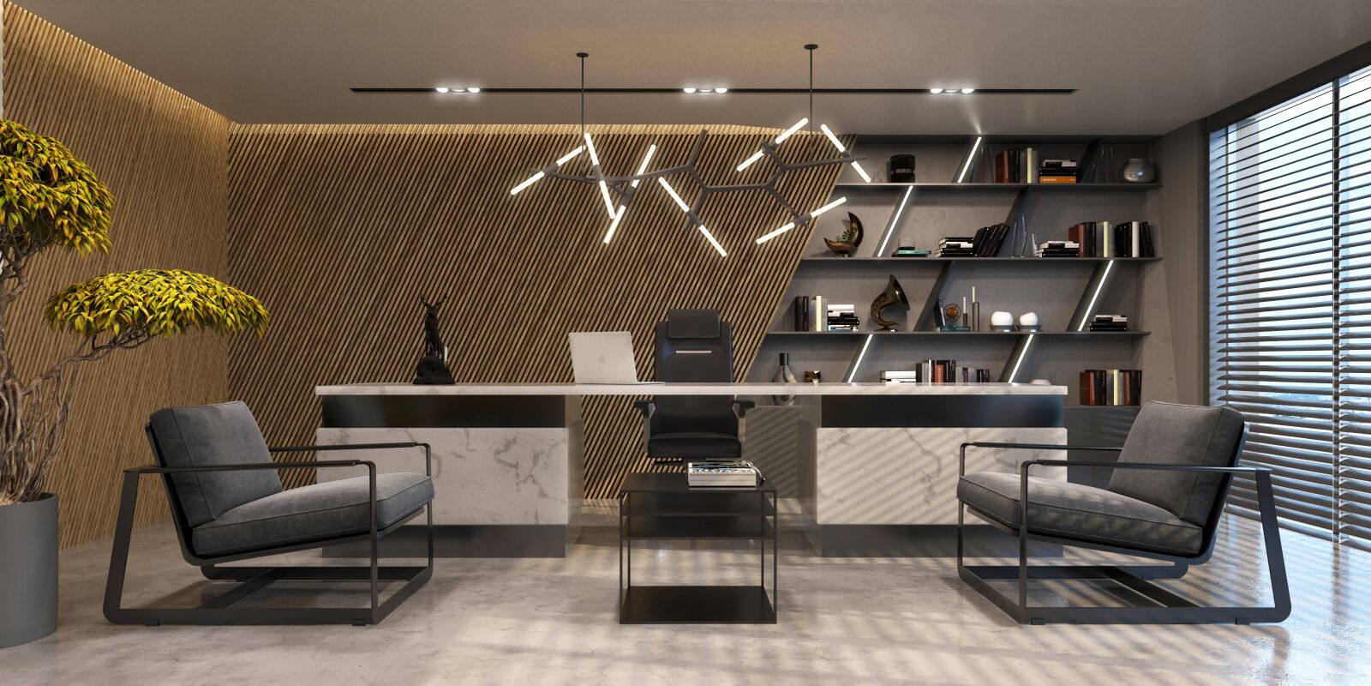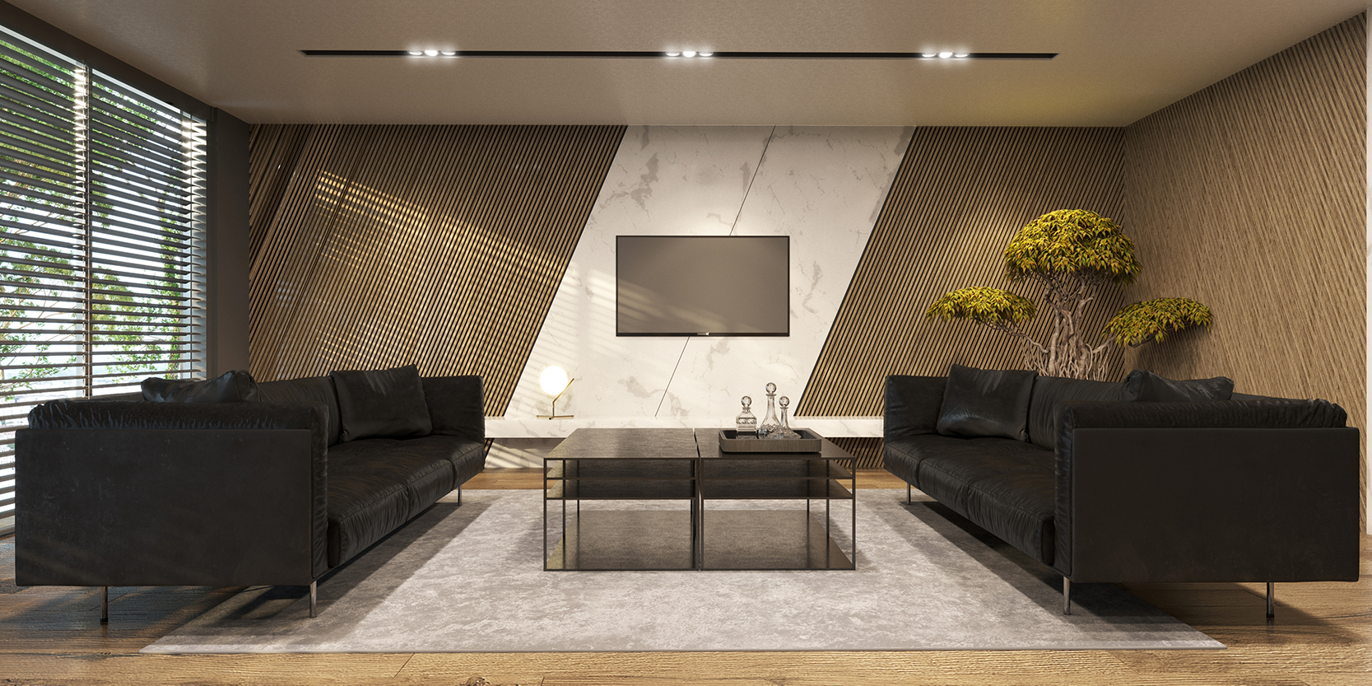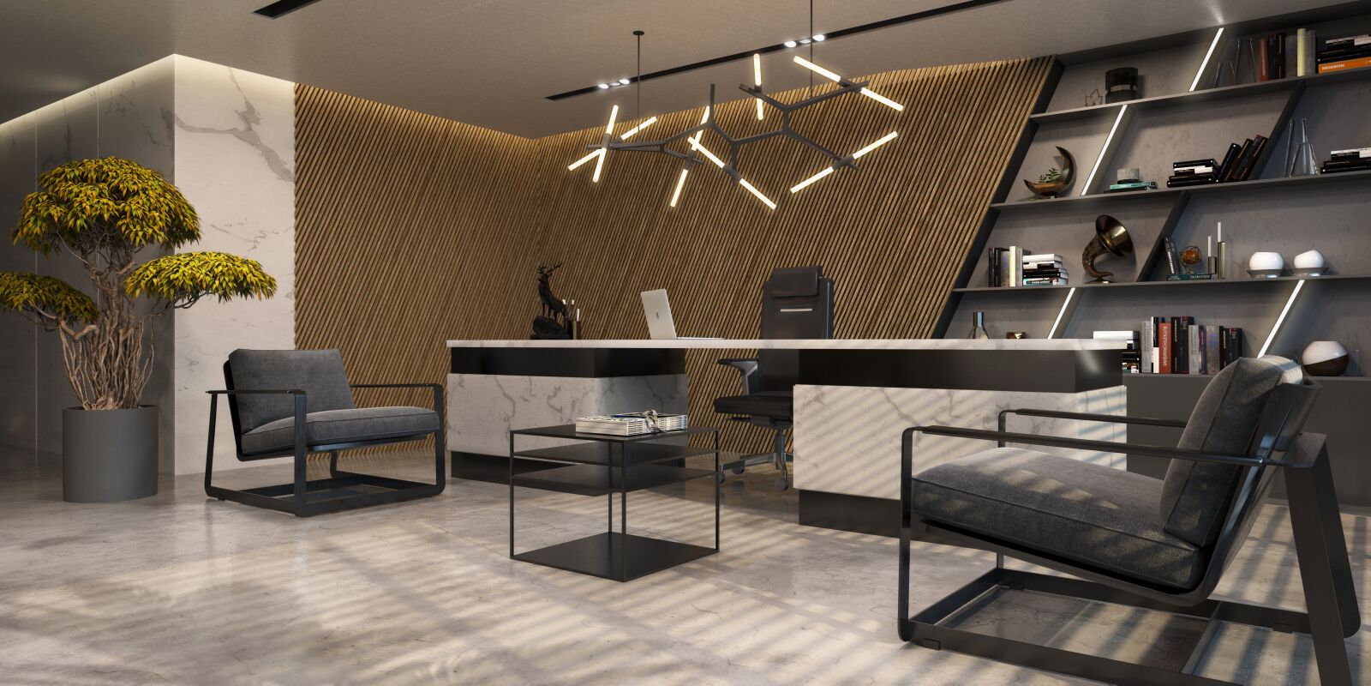A FIRE PRODUCTION AND MANAGEMENT OFFICE
It was designed as the administrative building of A fire factory. When we took over the project, it was designed with a prefabricated system in a curvilinear form. As a result of the double-wall system, we had the advantage of providing a visual connection from the interior to the exterior and allowing sunlight into the interior. We designed a living architecture using plant elements between two walls. The building, which has a holistic and massive effect when viewed from the outside, obscures the concepts of interior and exterior with its porous structure.

